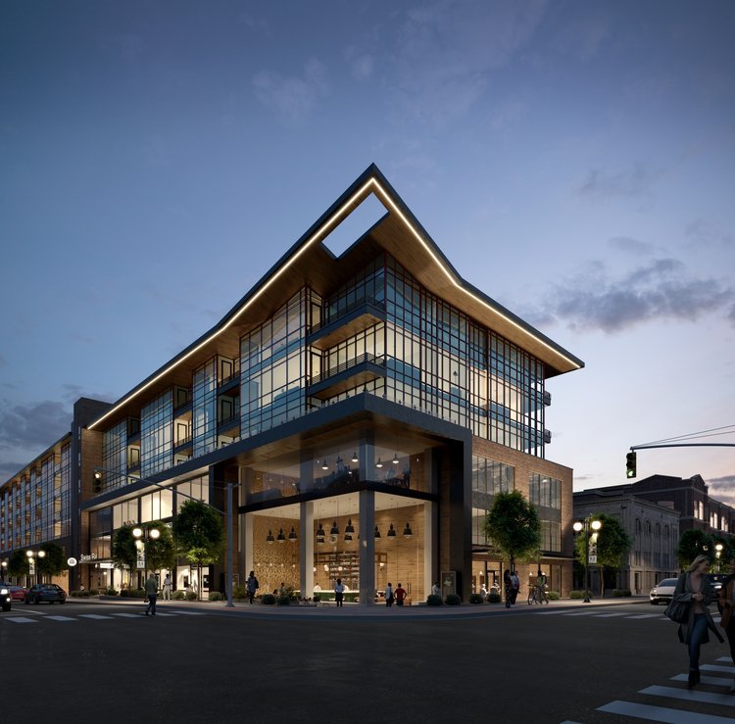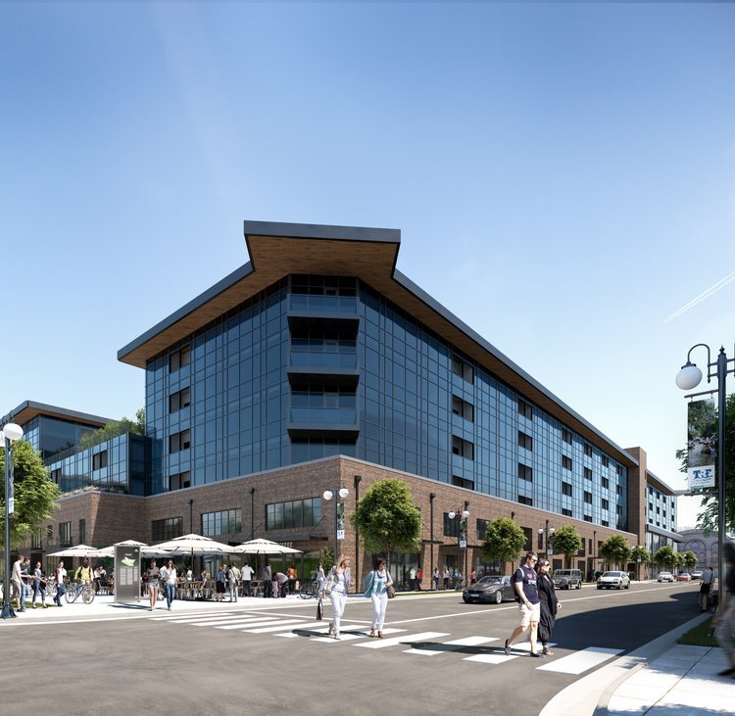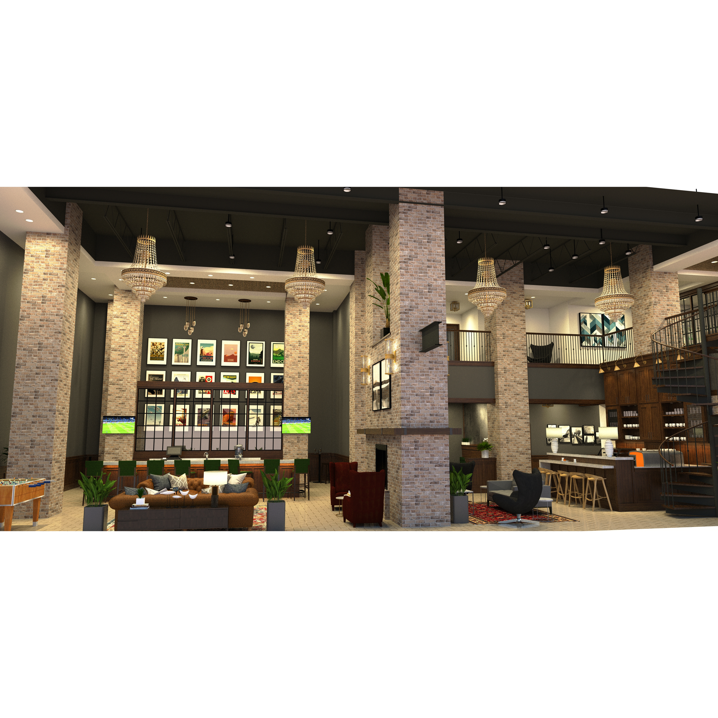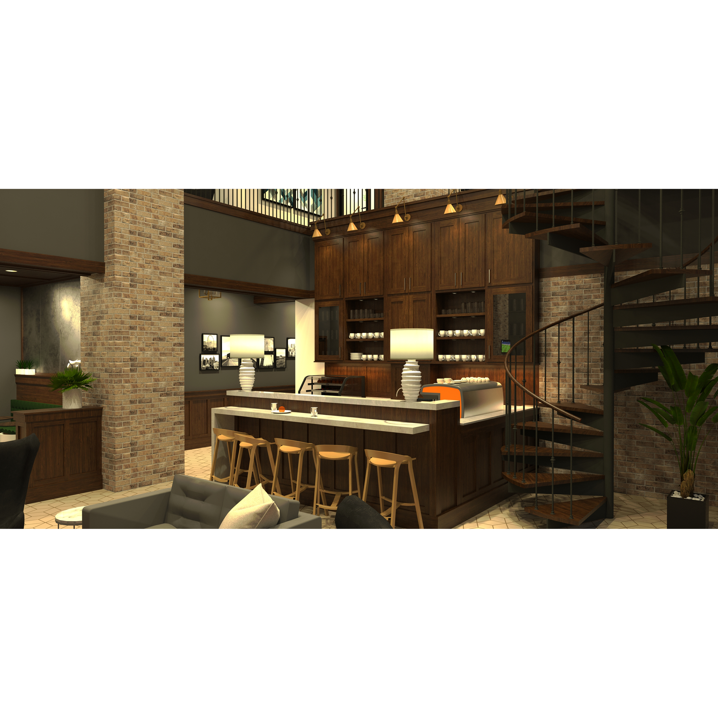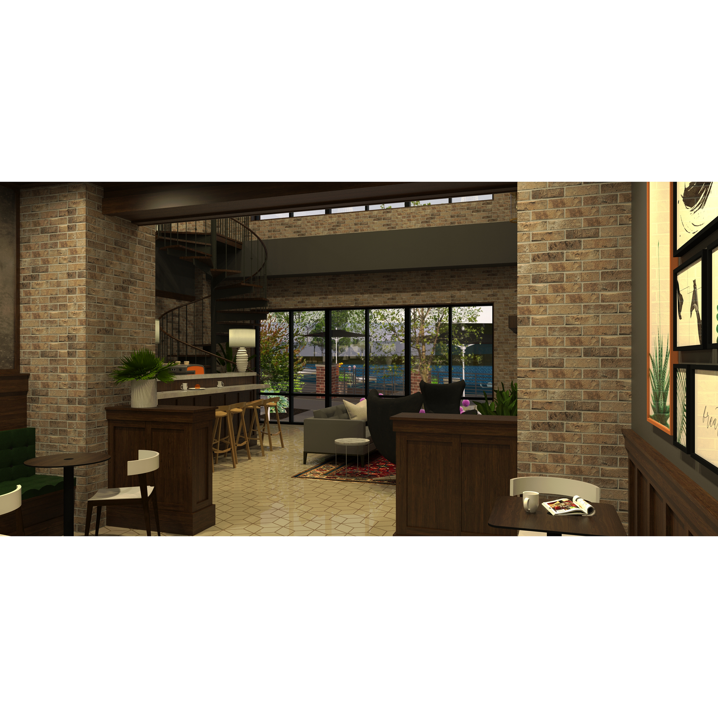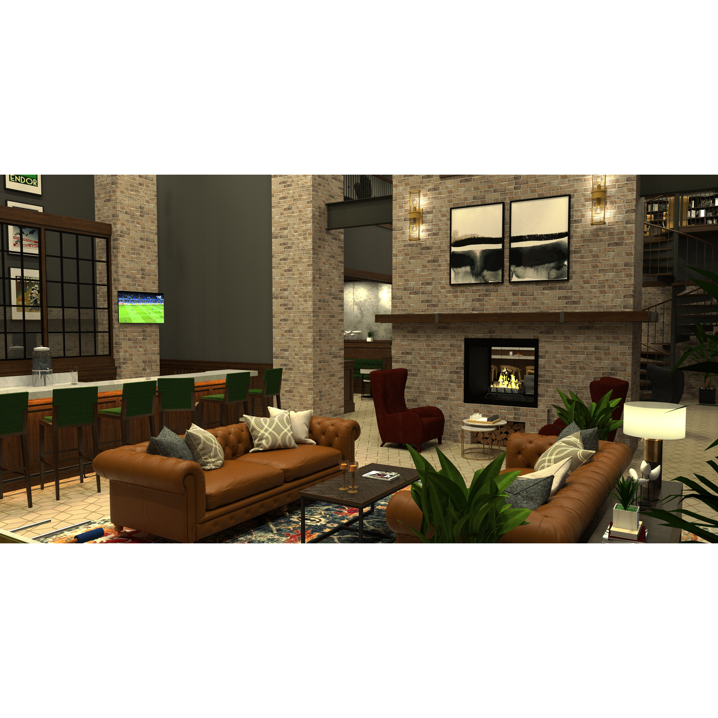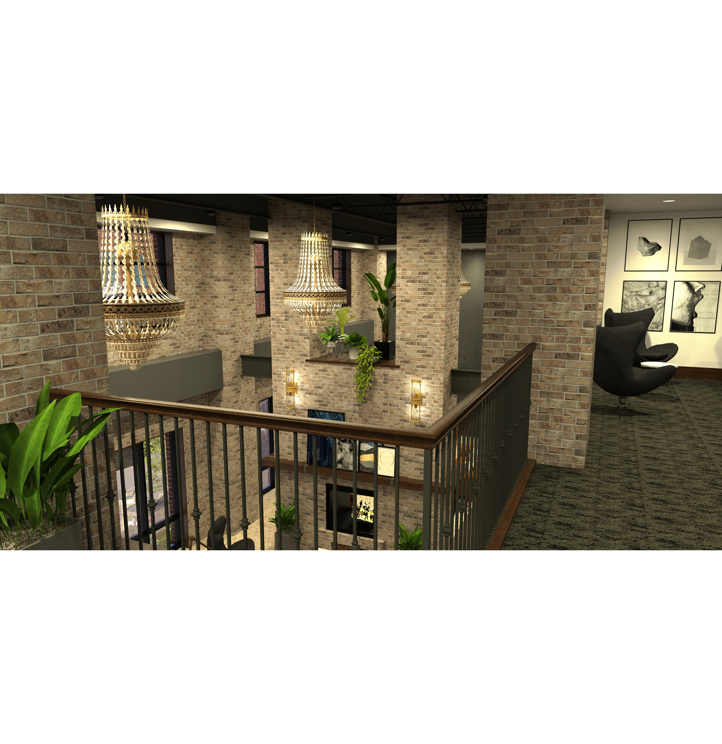THE RIVERFRONT AT PROMENADE PARK APARTMENTS
Project Type: Mixed-Use / Multi-Family Apartments / Office / Retail / Pool Amenities / Parking Garage
Location: Fort Wayne, Indiana
Professional Services: Architectural, Planning
Team: Barrett & Stokely, Studio M Architecture and Planning, Dillion Construction Group, Hoch Associates
Status: Under Construction
After almost a decade of planning and designing, The City of Fort Wayne and its Parks Department along with the Riverworks Design Group began work on the first phase of Fort Wayne’s Riverfront Development. Phase I included significant improvements to the north and south banks of the St. Mary’s River that now encompasses Promenade Park and The Tree Canopy Trail, an award winning and nationally recognized park.
The Riverfront at Promenade Park, which is directly located across the street from the newly developed Promenade Park is the first privately funded project that builds off of the momentum of Fort Wayne’s Riverfront Development. Located along the south bank of the St. Mary’s nestled between Harrison and Calhoun Streets, sits the nearly 630,000 square foot mixed-use Riverfront at Promenade Apartments. The development includes nearly 230 residential apartments, accompanied by a 900 car city owned parking garage. Our role in the project includes the design, logistics and details of the amenity spaces such as the club house, office and retail spaces, leasing office and outdoor pool deck. Hoch Associates is proud to work amongst a talented team which includes developers Barrett & Stokely, Studio M Architecture and Planning and Dillion Construction Group.

